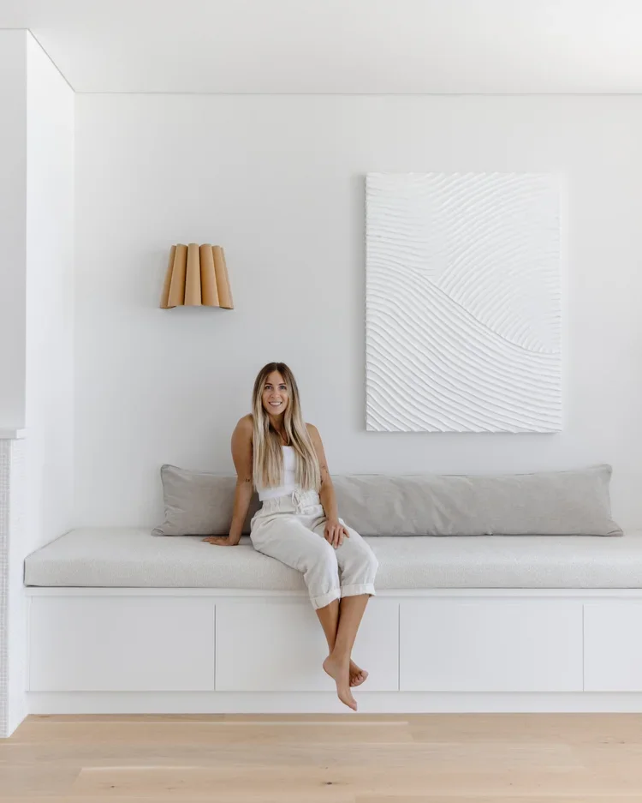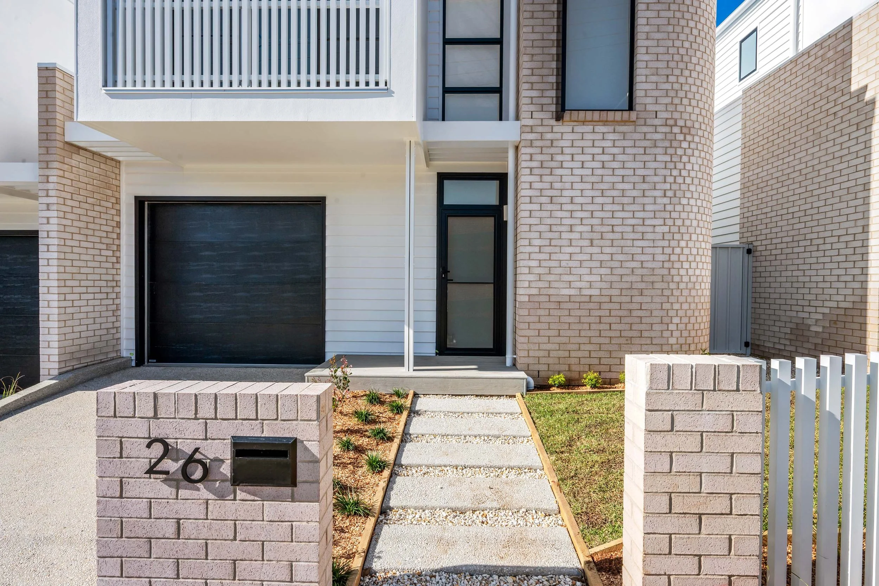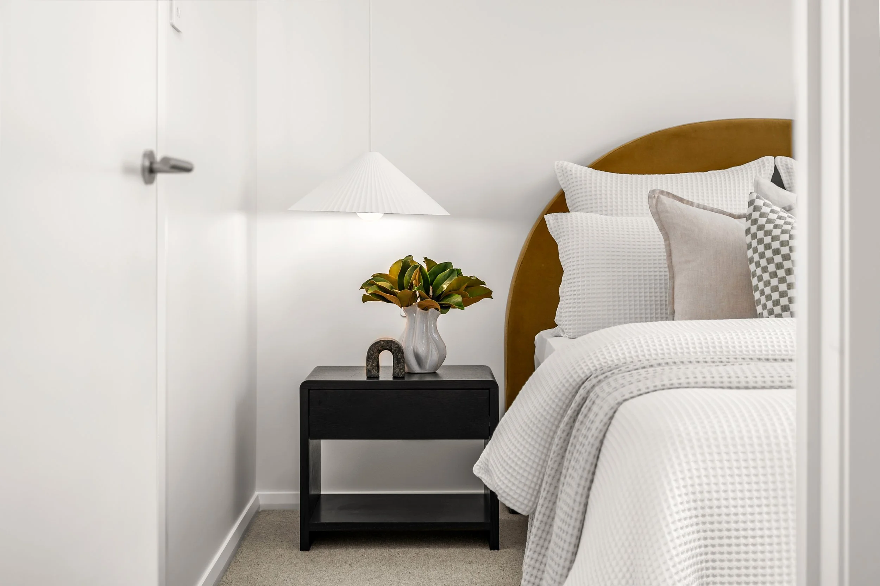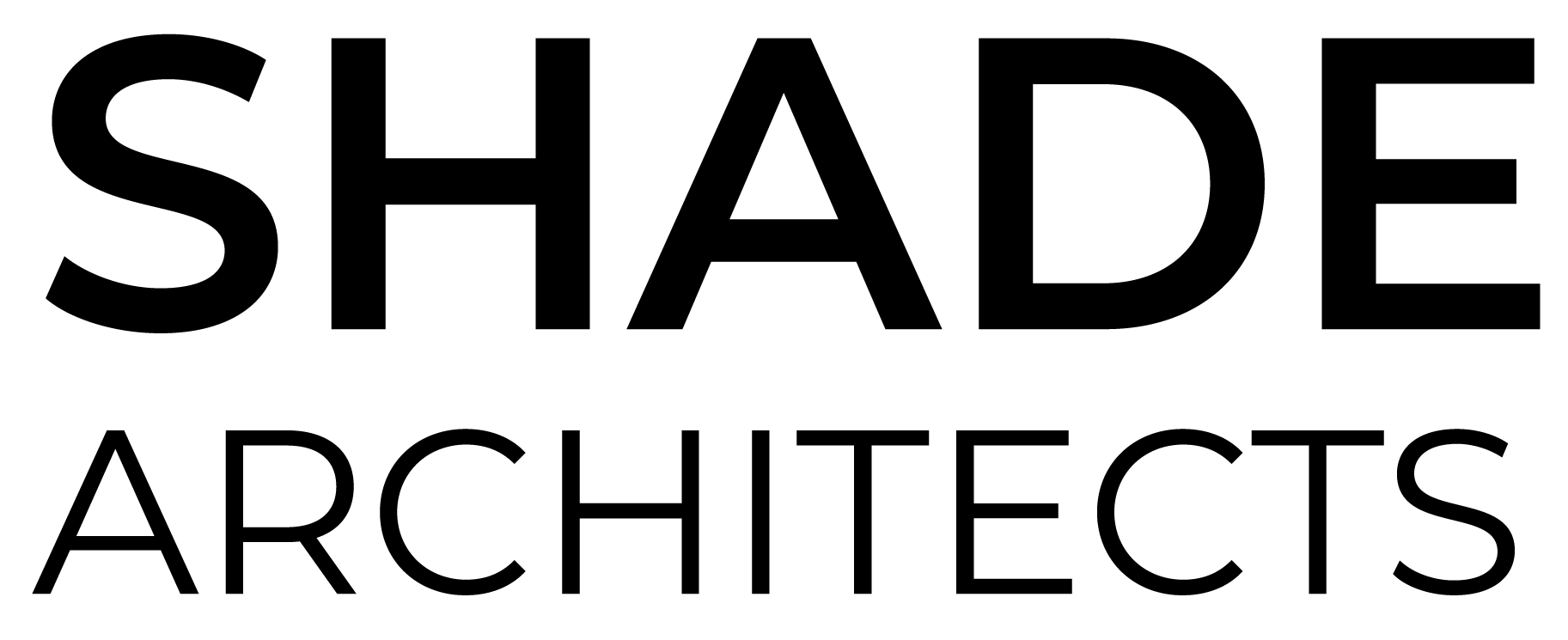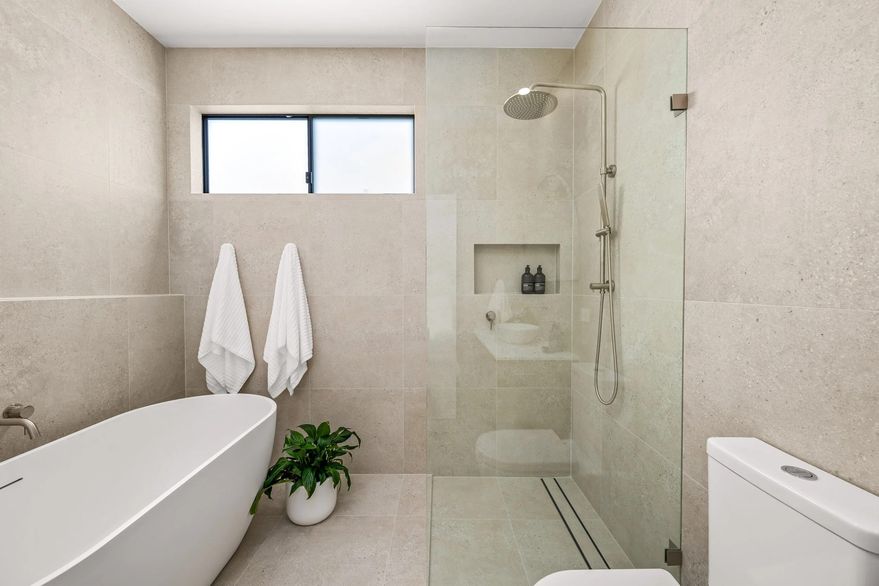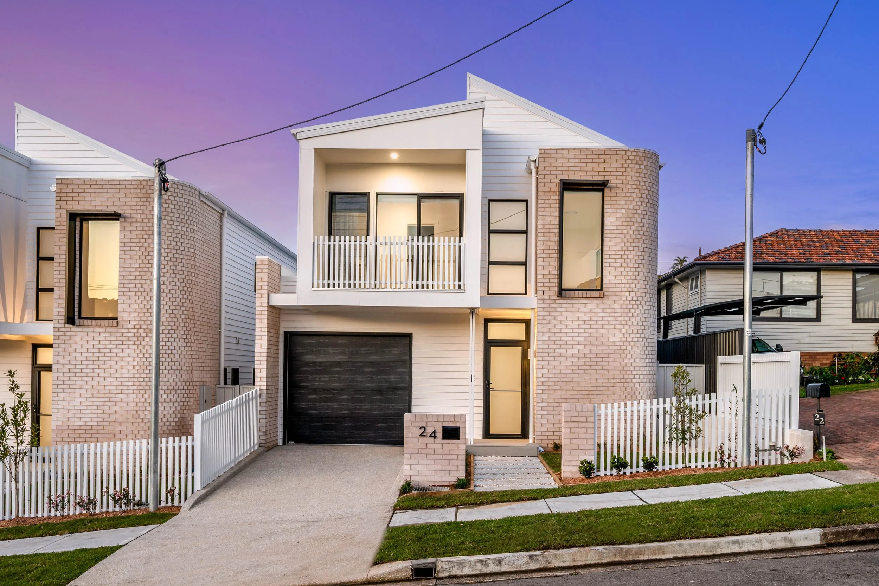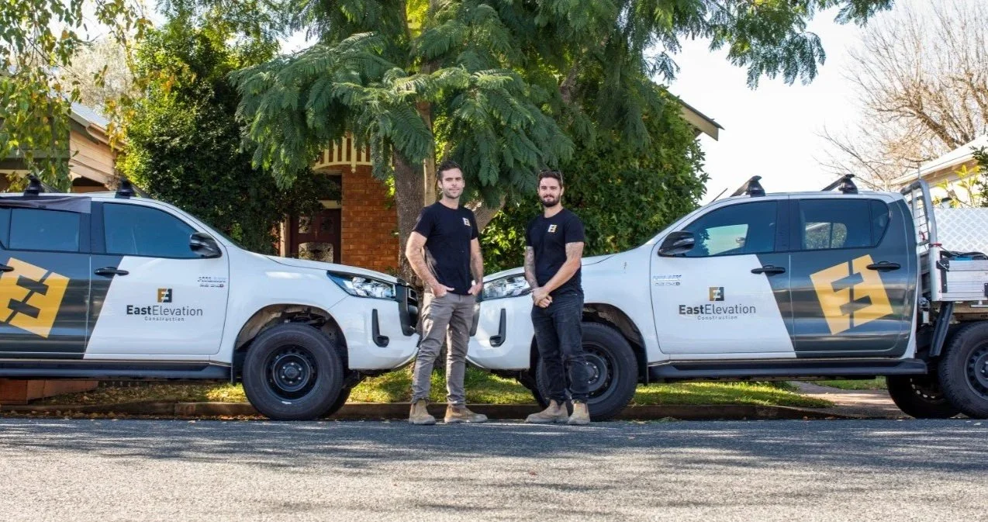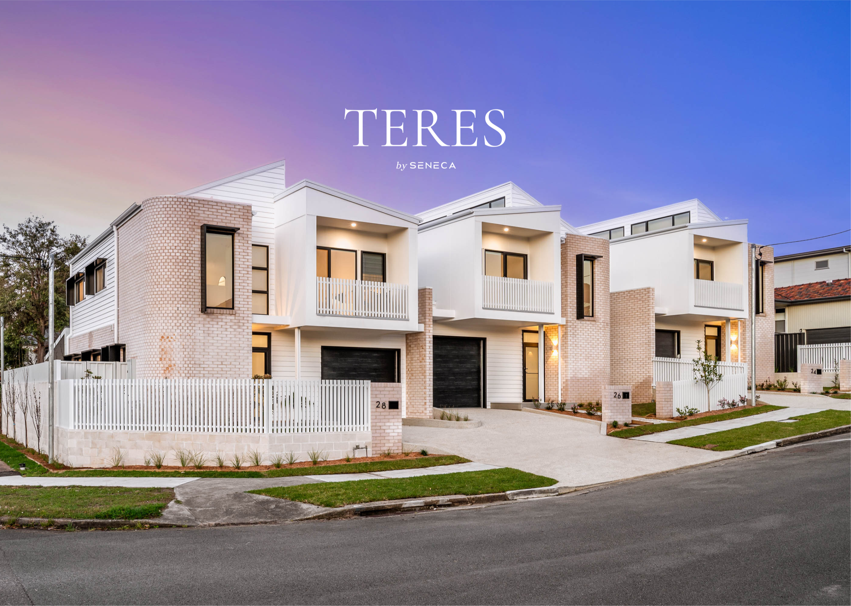
Refined x Low Maintanence
Luxury 3 bedroom torrens title residences
Project Update
Sold.
We have completed construction of these three homes and all three are sold.
Crafted by leading local developer Seneca Property
These Torrens title homes showcase what Seneca are known for: refined luxury residences that elevate living through purposeful design.
Interior Design
A refined luxury finish.
TERES has been carefully curated by leading interior designers Bone & Blanc.
Designed with architectural clarity and understated luxury. Soft, textural finishes are layered with tailored joinery and subtle curves. The interiors flow effortlessly from open-plan living to private retreats, with outdoor spaces that frame the low maintenace landscaped surrounds. Each element is considered, creating homes that feel both refined and deeply liveable.
Architecture
Luxury low maintenance living
Designed by well renowned local architects Shade Architects.
A high end torrens title development resulting in three new dwellings, designed to provide low maintenance luxury urban houses upon completion, in the well-situated suburb of Adamstown heights. Feature curved brickwork on the facade that is reflected in the internal staircase. Inside and out, these dwellings are exceptionally well-appointed, with the developer allowing us to put further thought into the architectural outcome and overall presentation of the built form itself, whilst proposing quality finishes, materials, and inclusions to ensure these homes stand out in the market.
TERES
〰️
TERES 〰️
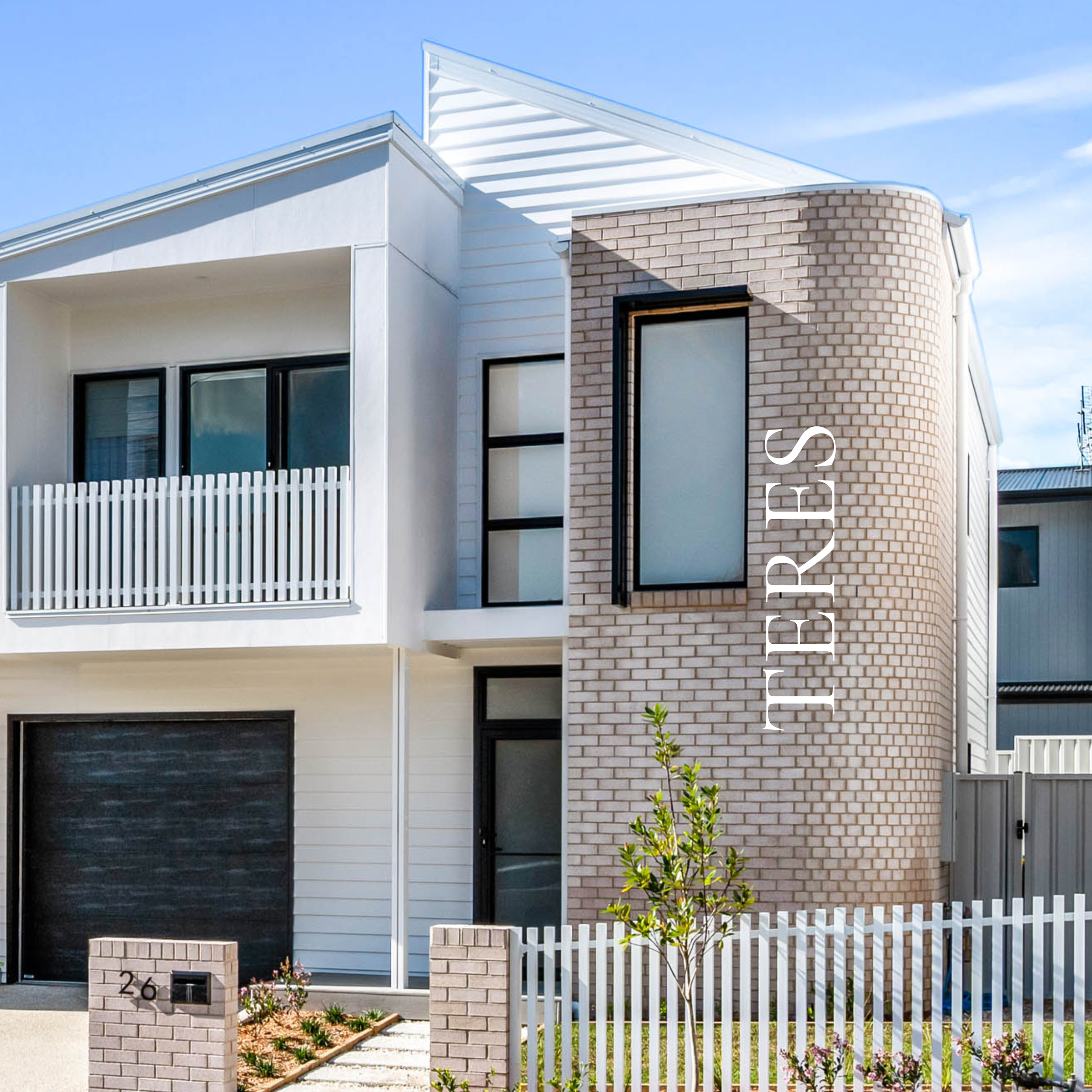
Derived from the Latin word tero
Refers to “rounded” or “smooth”
Residences
Luxurious pairing of functionality and low maintenance
Intentionally designed to create a generous, free flowing space to live and entertain, the open plan kitchen/living/dining area opens up seamlessly to the private alfresco with custom joinery, BBQ, fridge and large skylights and a low maintenance back yard.
On the ground floor we have an entry nook with bench seat and storage, hallway with floor to ceiling storage and a study nook, a large kitchen with open plan living and dining, single garage with additional storage and a private laundry and W/C tucked away out of sight.
Upstairs we have 3 bedrooms (master with private balcony, walk in robe and ensuite), main bathroom, plus a generous second living area with cathedral like raked ceilings and high set windows that flood the room with natural light.
Builder
Delivering to the highest standards
Constructed by a leading local building company East Elevation Construction with core values that align with those of Seneca- the owner comes first. Operating by the founding principal of integrity, these homes are built with a high level of care and attention to detail.



