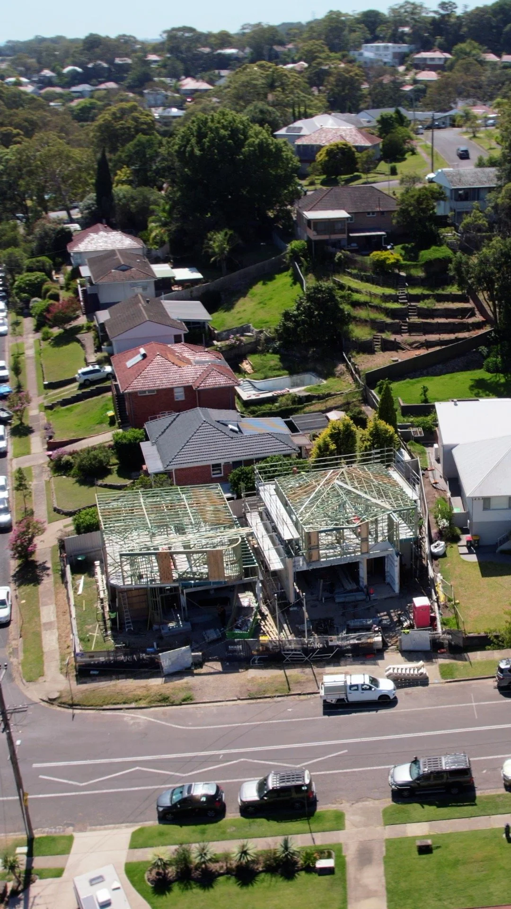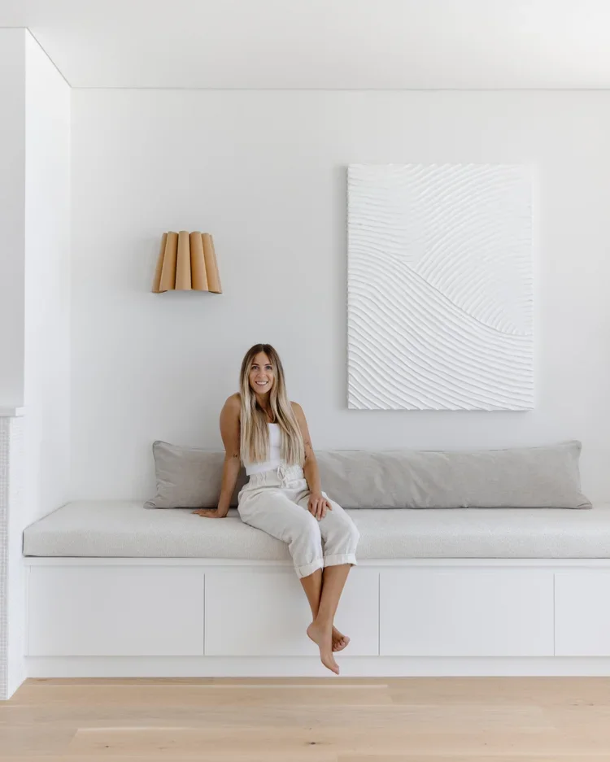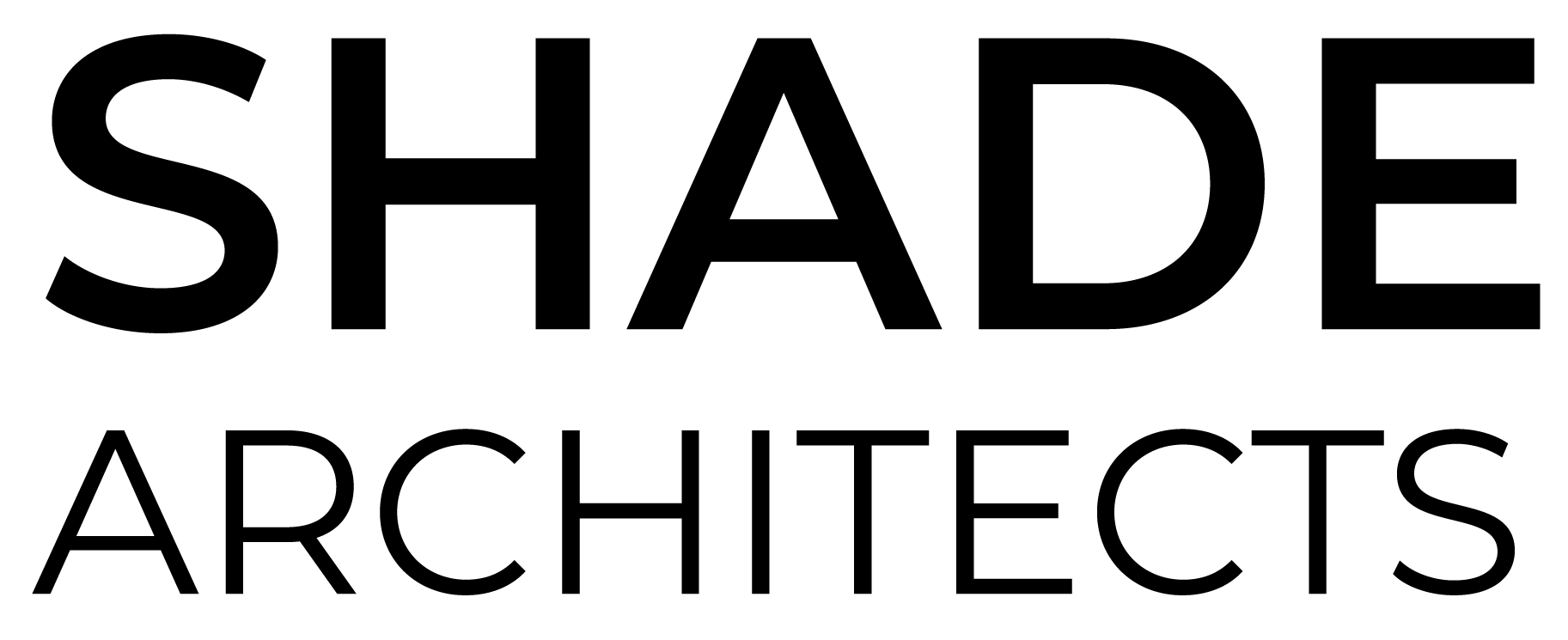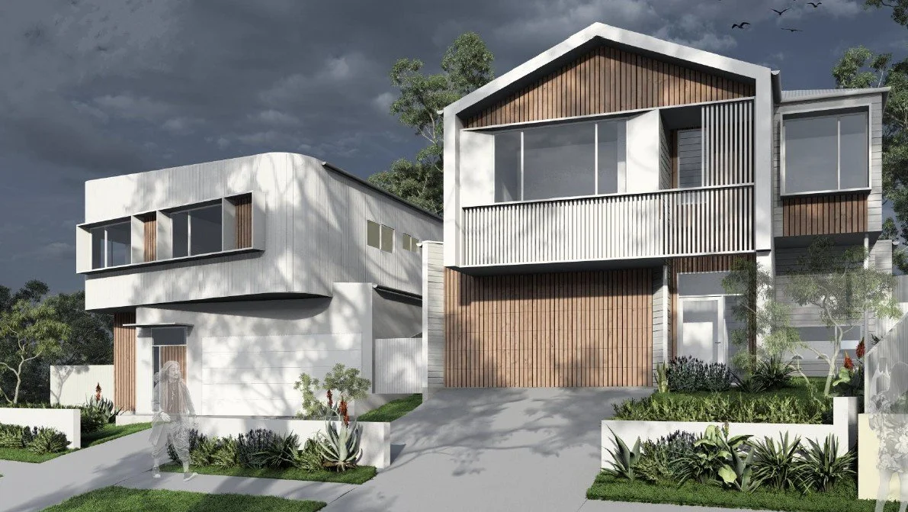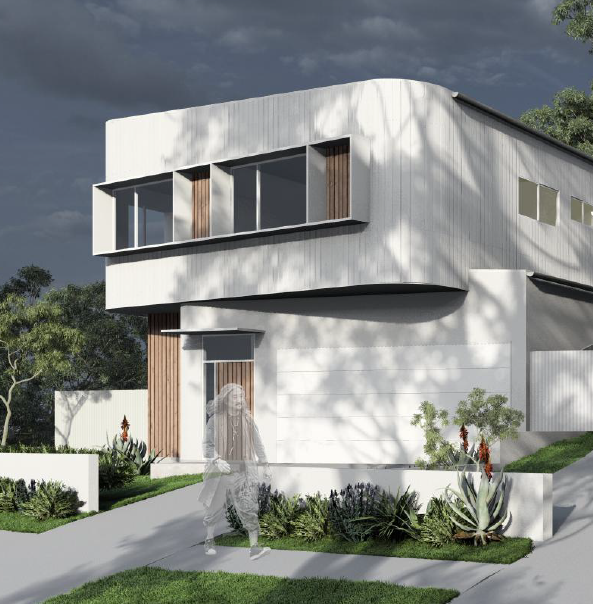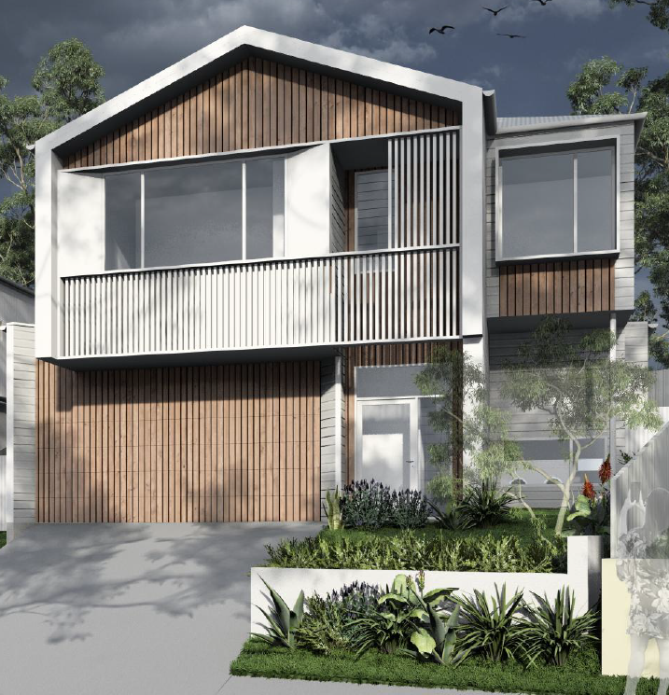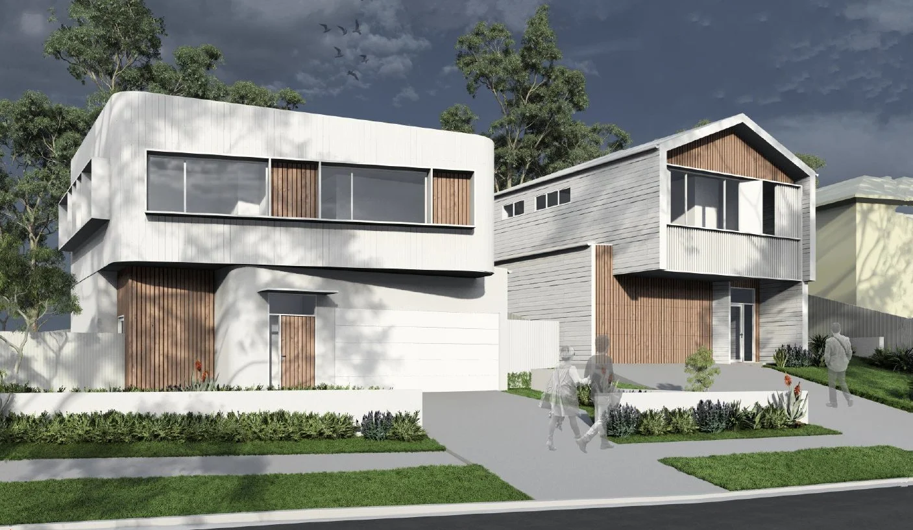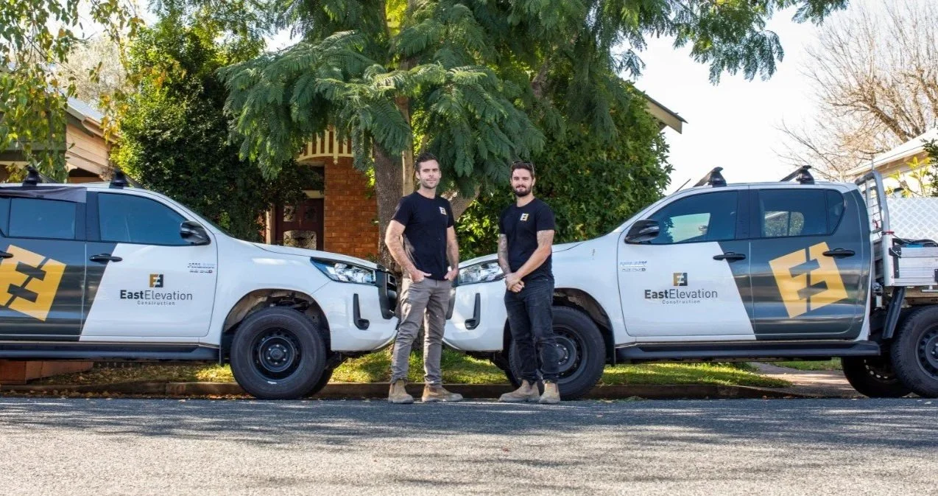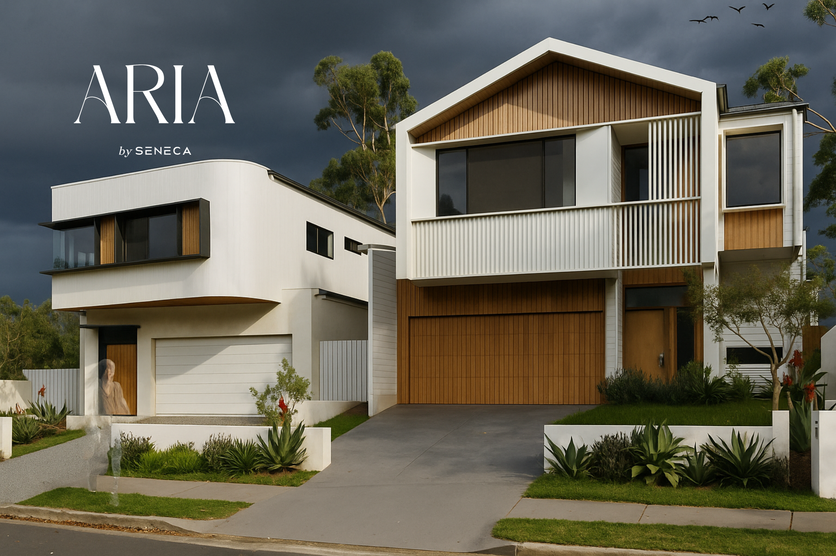
Luxury x Convenience
Two 4 bedroom residences with plunge pools
Construction Update
Framing complete
Lower cladding is now being installed, marking an important step in shaping the home’s external form.
With this progressing, we’re moving closer to the roof going on, a key milestone in enclosing the structure and defining the overall presence of the build.
Crafted by leading local developer Seneca Property
These Torrens title homes showcase what Seneca are known for: refined luxury residences that elevate living through purposeful design.
Interior Design
A luxurious and calming feel.
ARIA has been carefully curated by leading interior designers Studio Ferguson.
A paired residence designed with architectural clarity and understated luxury. Soft, textural finishes are layered with tailored joinery, subtle curves, and a restrained coastal palette. The interiors flow effortlessly from open-plan living to private retreats, with outdoor spaces that frame the pool and landscaped surrounds. Each element is considered, creating homes that feel both refined and deeply liveable.
Architecture
Unique facades to give each home its’ own identity
Designed by well renowned local architects Shade Architects.
A boutique high end dual occupancy development resulting in two new single dwellings for sale to the market, designed to provide two new well considered urban houses upon completion, in the well-situated suburb of Adamstown heights. Inside and out, these dwellings are planned to be exceptionally well-appointed, with the developer allowing us to put further thought into the architectural outcome and overall presentation of the built form itself, whilst proposing quality finishes, materials, and inclusions to ensure these homes stand out in the market.
ARIA
〰️
ARIA 〰️
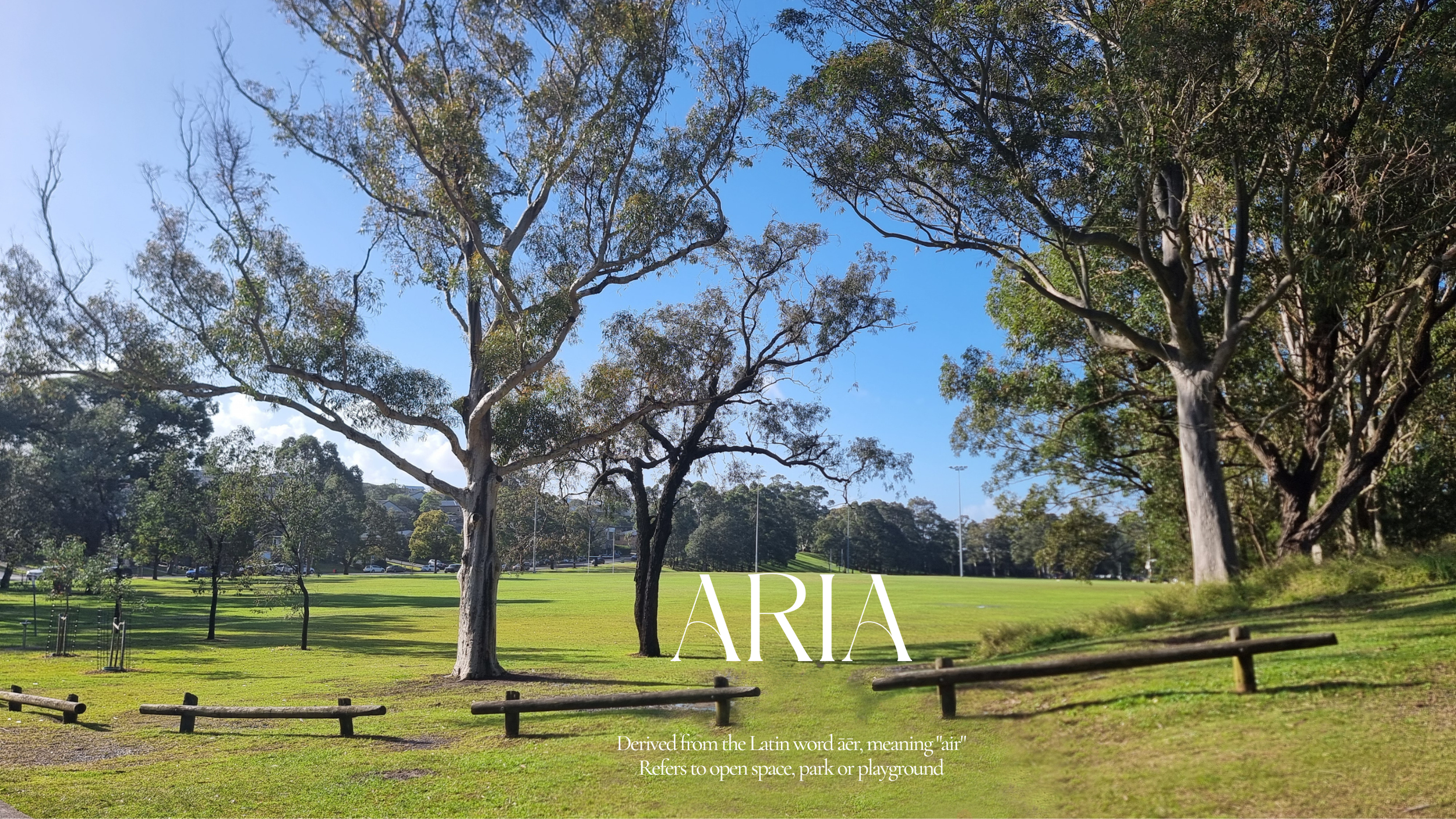
Residences
A master class of entertaining and everyday living
Intentionally designed to create a generous, free flowing space to live and entertain, the open plan kitchen/living/dining area opens up seamlessly to the alfresco and pool area through floor to ceiling glass across the whole back wall of the home.
The large kitchen and walk in pantry offers plenty of storage and Bosch appliances including double ovens and a 900 wide induction cook top. The alfresco is fitted with custom joinery and equipped with BBQ and fridge, while the concrete plunge pool comes with the time saving in-floor cleaning.
Each home features 4 bedrooms, 2.5 bathrooms, double garage, open plan kitchen/living/dining, master with substantial walk in robe and ensuite, plus a second living area and study nook.
Builder
Delivering to the highest standards
Constructed by a leading local building company East Elevation Construction with core values that align with those of Seneca- the owner comes first. Operating by the founding principal of integrity, these homes are built with a high level of care and attention to detail.
