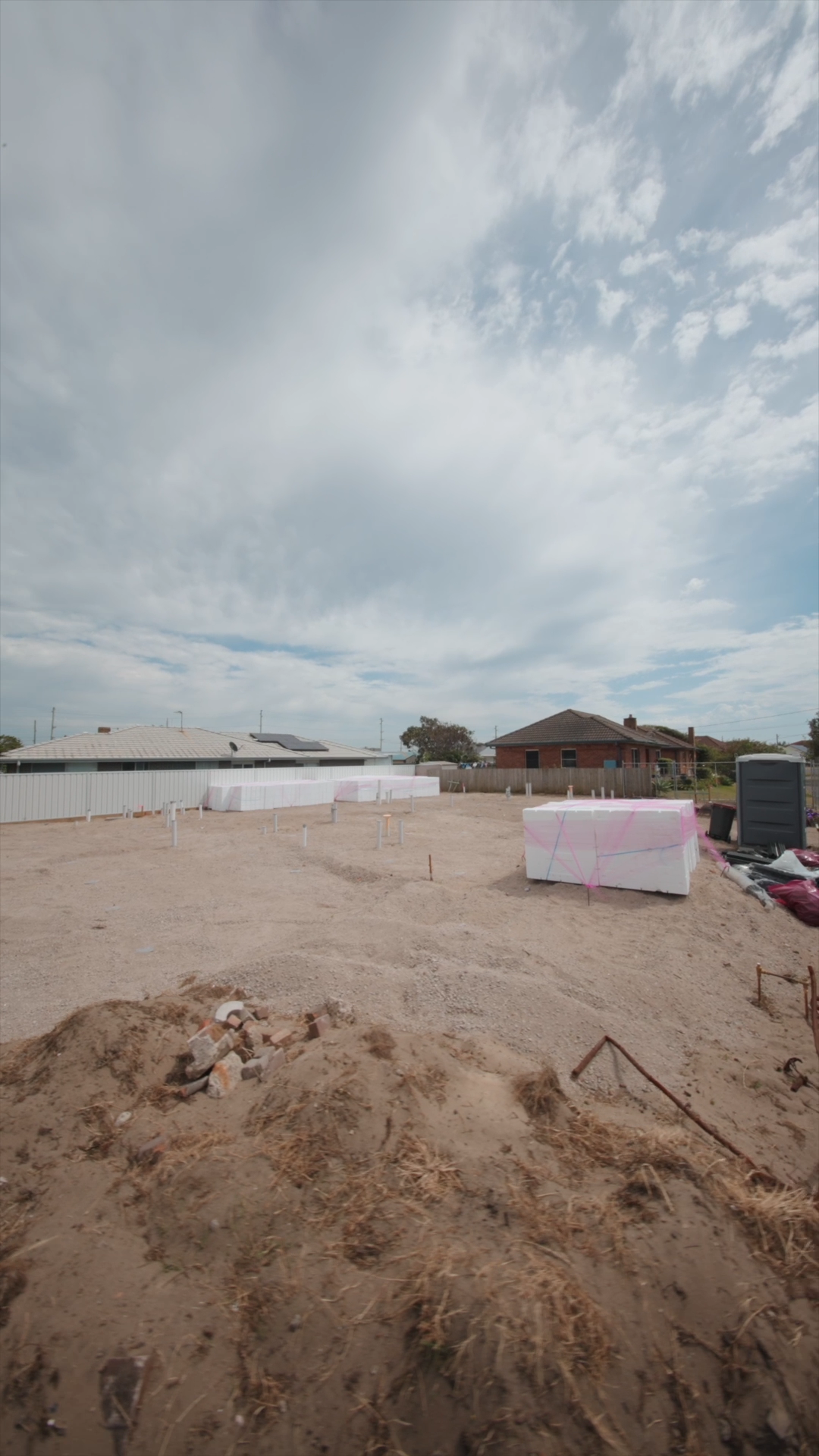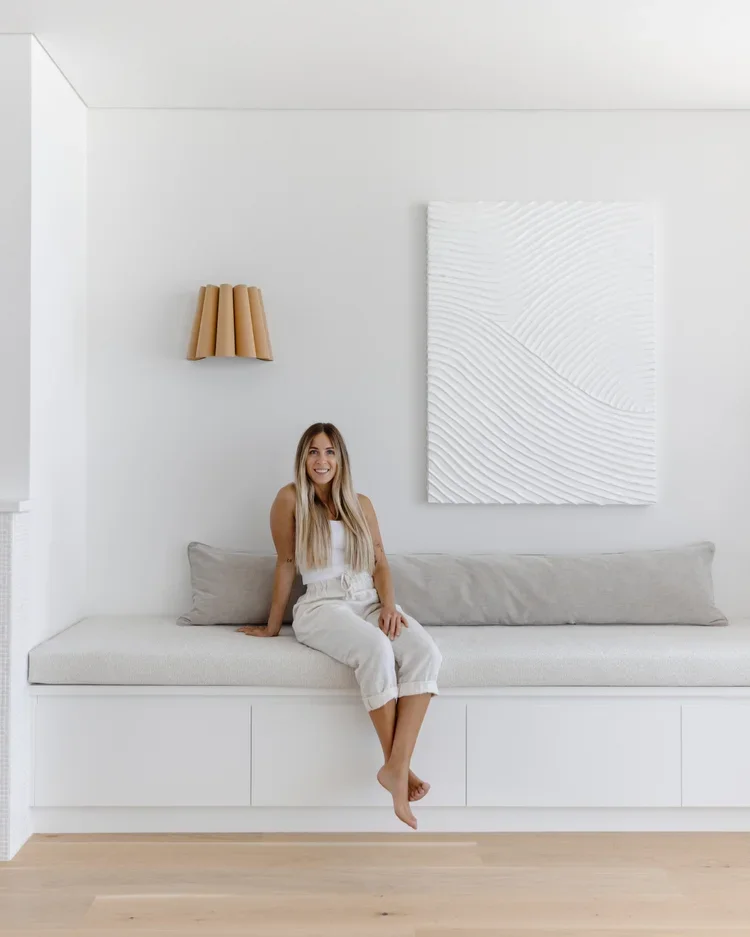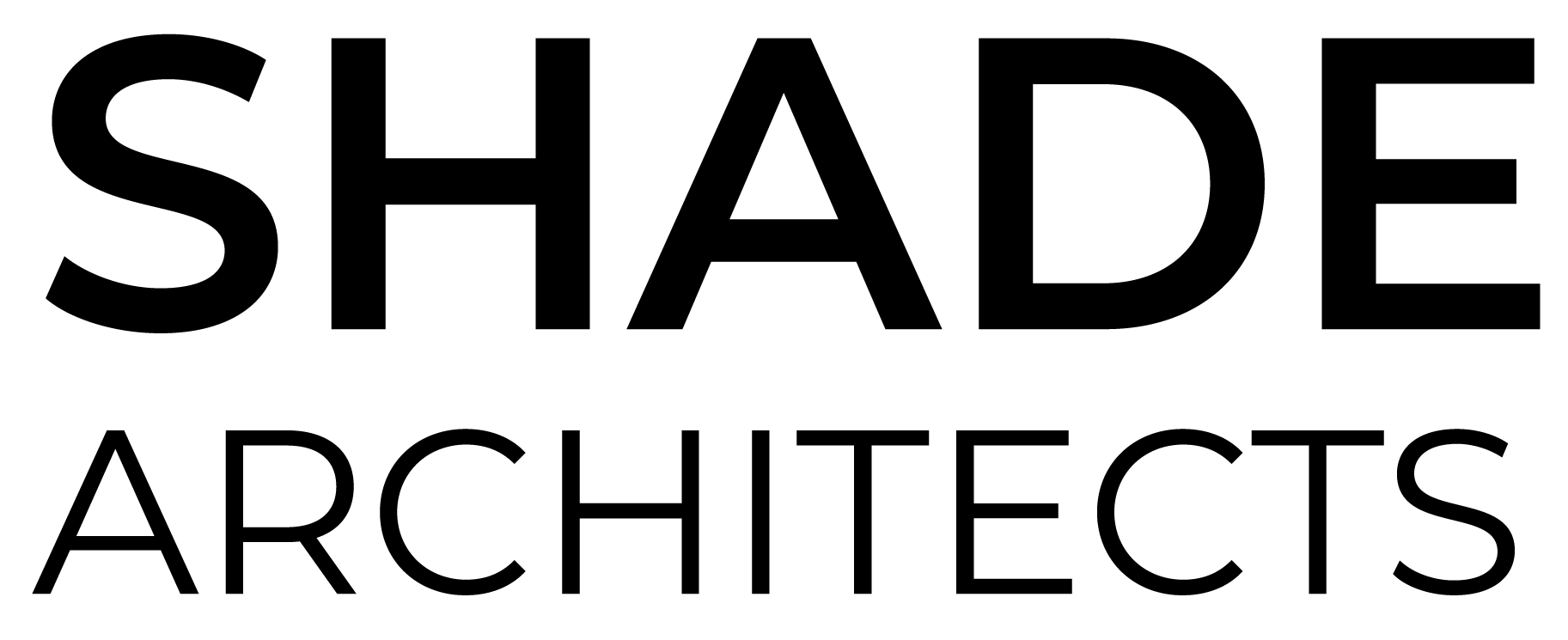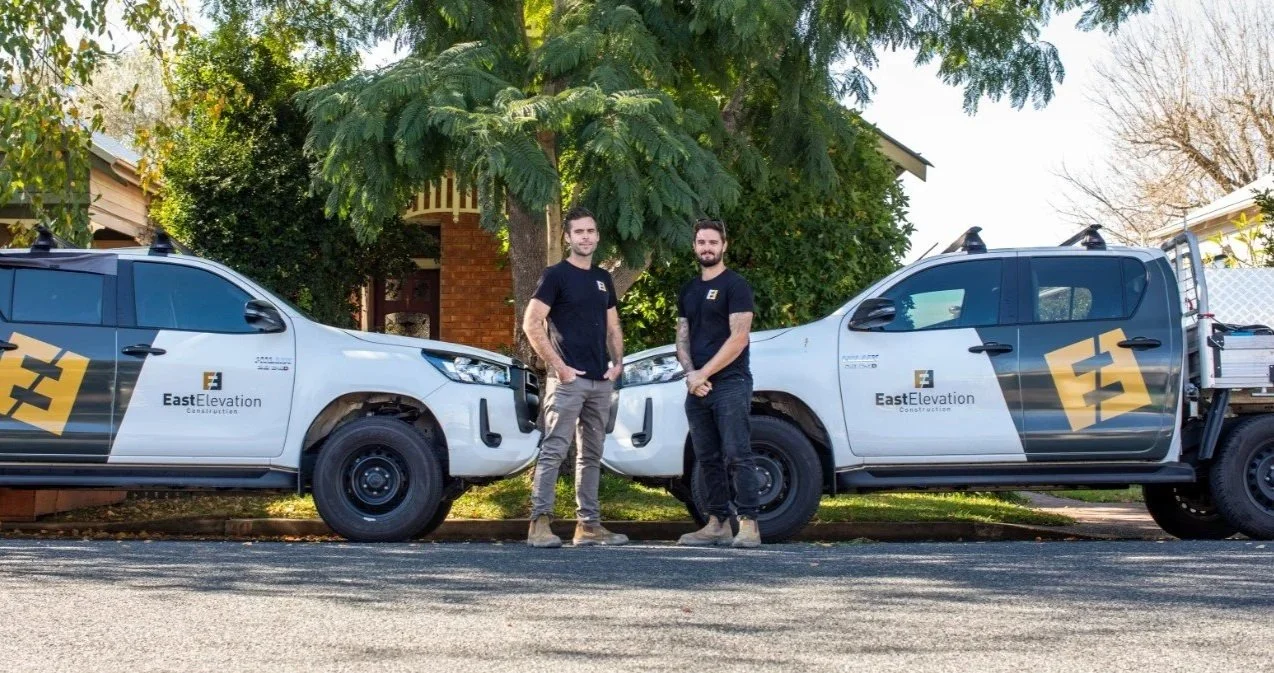
Mediterranean x Coastal
Three Luxury 3 bedroom residences just 150m from the beach
Construction Update
Ready for the concrete slab formwork.
We have completed the site level, screw piers and under slab plumbing.
Next up is the concrete slab form work and pour.
Crafted by leading local developer Seneca Property
These Torrens title homes showcase what Seneca are known for: refined luxury residences that elevate living through purposeful design.
Interior Design
Elegant and approachable.
ORA has been carefully curated by leading interior designers Studio Ferguson.
A European-inspired home with a contemporary coastal sensibility. The design blends soft curves, textural wall finishes, and a muted, layered palette to create a space that feels both elegant and approachable. Detailed joinery, warm timber accents, and statement lighting bring depth and character, while open living spaces connect seamlessly to the outdoors for relaxed, everyday living.
Architecture
A sophisticated living experience.
Designed by well renowned local architects Shade Architects.
This multi-residential development is a true gem, representing the essence of the current Newcastle infill housing schemes with a modern twist. We've designed these high-end, townhouse style, dwellings, to offer a sophisticated living experience, perfectly suited for the coastal, island-like neighbourhood of Stockton. Unlike typical development proposals, these houses propose a grander scale footprint, providing ample space and additional amenities for each dwelling. This thoughtful design ensures that a diverse range of residents can comfortably call this place home, each with its own individual identity and access to the public domain.
ORA
〰️
ORA 〰️

Residences
Mediterranean coastal elegance
Purposefully designed to cater for modern Australian living with a free flowing floor plan that welcomes you through the entry with handy seating and storage, down the hallway opening up to the open plan kitchen/living/dining area and seamlessly out on to the alfresco with a custom outdoor kitchen.
These homes are located only 150m to the beach, and just a short drive or ferry ride to the Newcastle CBD.
Each home features 3 bedrooms, 2.5 bathrooms, single garage with additional storage, kitchen offering plenty of storage with Bosch appliances and island bench that opens up to the living and dining area, full laundry, master with uninterrupted ocean views plus an ensuite and substantial walk in robe with skylight, a second living area and study nook.
Builder
Delivering to the highest standards
Constructed by a leading local building company East Elevation Construction with core values that align with those of Seneca- the owner comes first. Operating by the founding principal of integrity, these homes are built with a high level of care and attention to detail.












