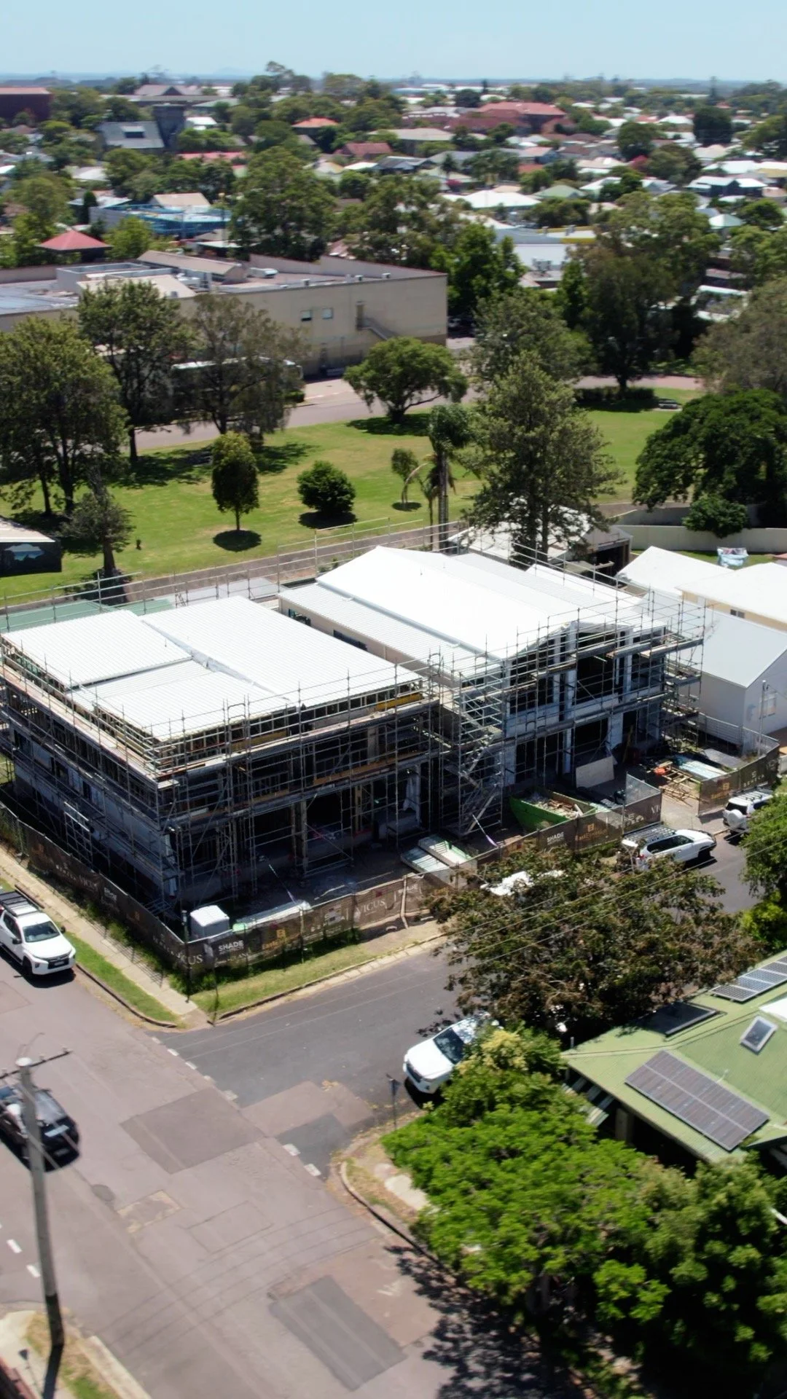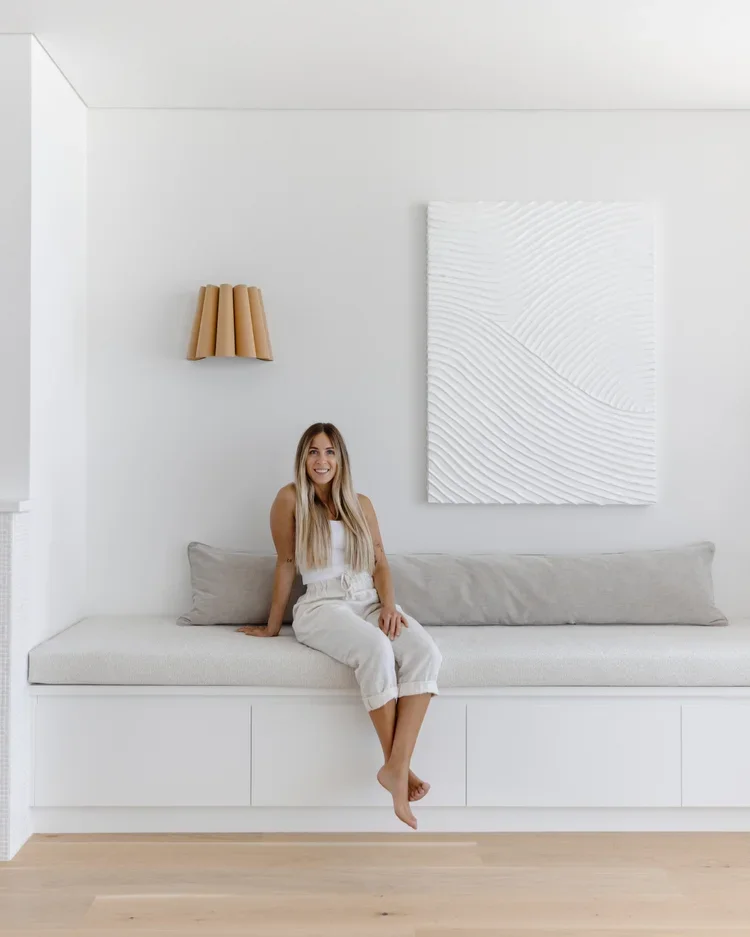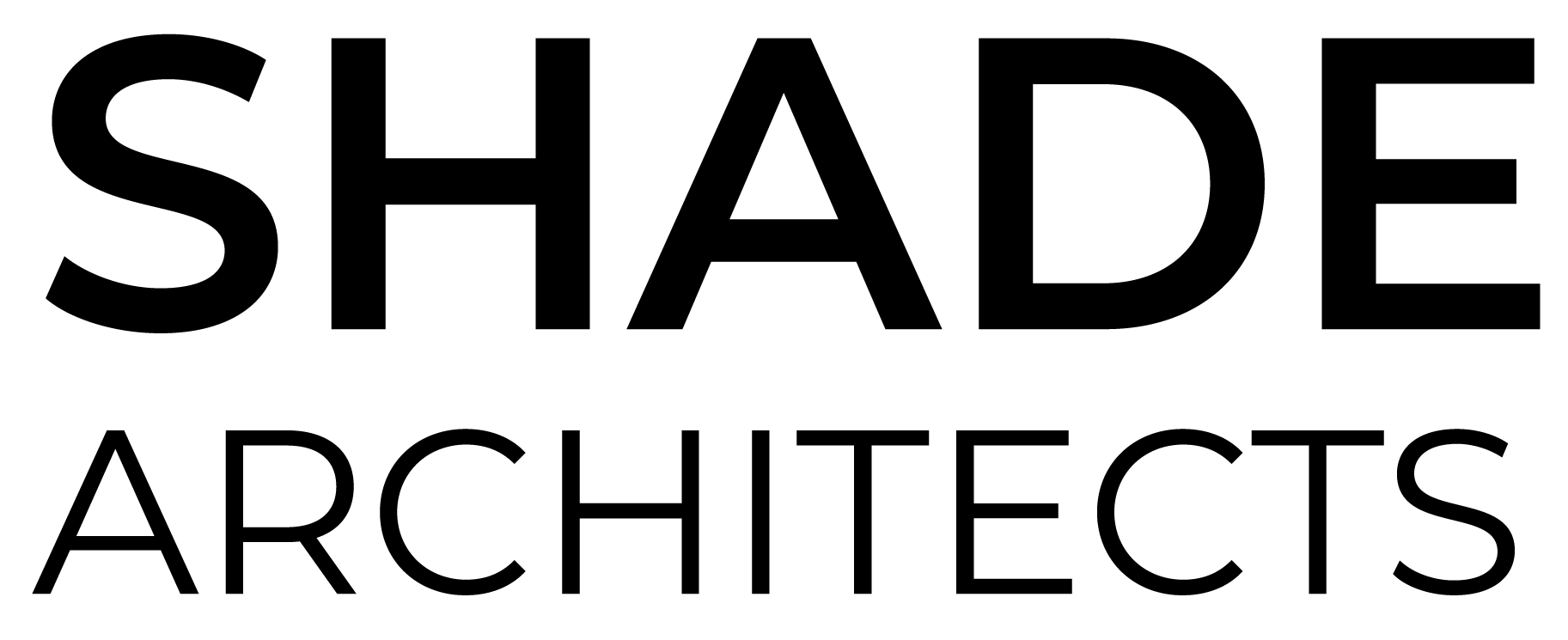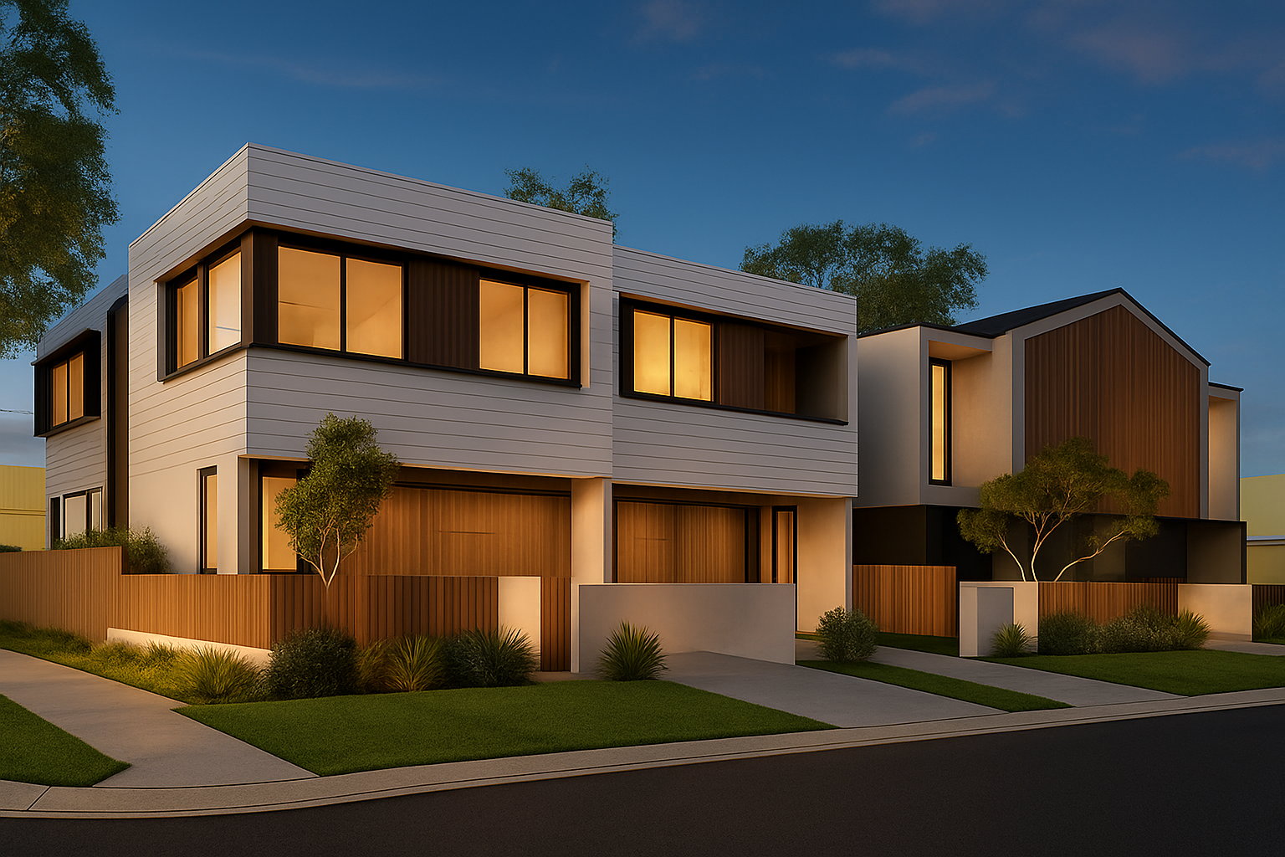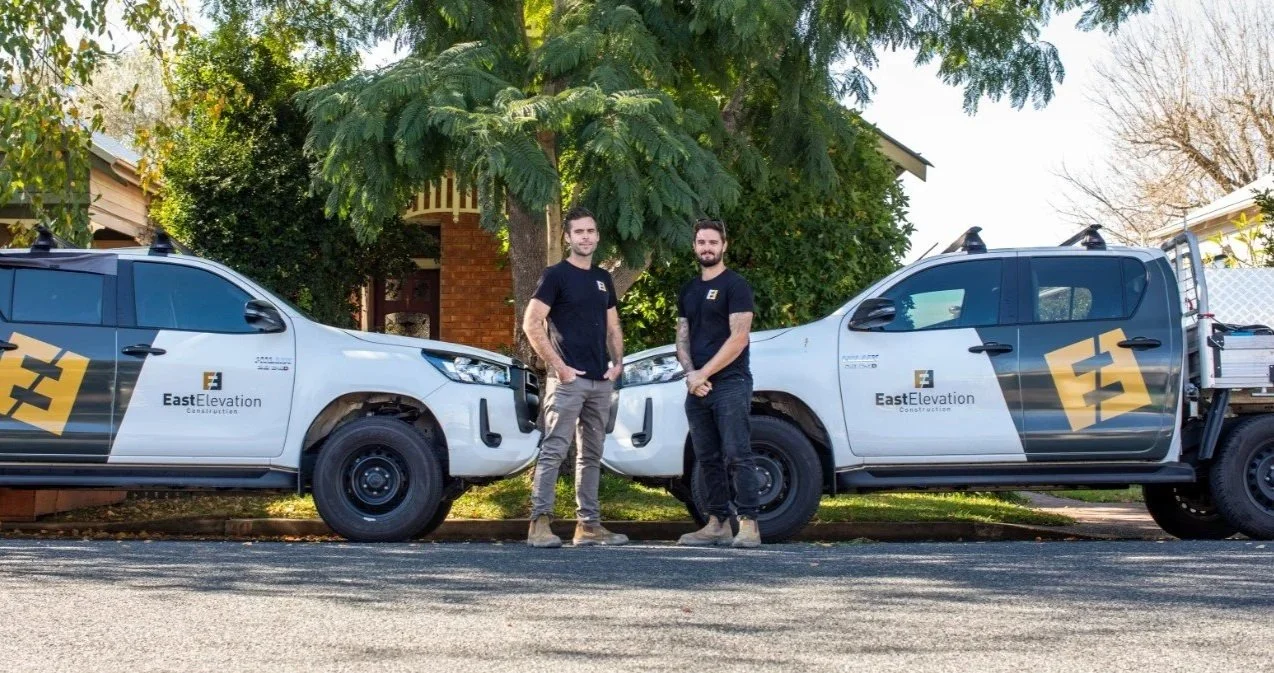
Sophistication x Connectivity
Four luxury torrens titled 3 bedroom residences
Construction Update
Roof on, windows installed.
Windows and doors are now installed, the roof is on, and cladding is underway.
With the structure enclosed, the home's form and proportion are becoming more defined at every stage.
Crafted by leading local developer Seneca Property
These Torrens title homes showcase what Seneca are known for: refined luxury residences that elevate living through purposeful design.
Interior Design
Timeless elegance and quiet sophistication.
VICUS has been carefully curated by leading interior designers Studio Ferguson.
A considered balance of form and feeling, this residence is defined by its refined palette, tailored joinery, and layered textures. Light-filled spaces flow seamlessly from one to the next, creating a calm, cohesive atmosphere. Every detail — from the soft tonal shifts to the architectural alignment — has been curated to evoke timeless elegance and quiet sophistication.
Architecture
A commitment to thoughtful design.
Designed by well renowned local architects Shade Architects.
This urban housing development is the perfect example of a commitment to thoughtful design and considered development. The entire project team has taken a 'less is more' approach with this overall proposal, ensuring that we do not overuse the available site area with substandard built forms. By focusing on creating four spacious and well-designed dwellings, we have managed to incorporate an abundance of quality amenities into each home. Each dwelling is designed to provide generous living spaces and flow throughout the floor plan, allowing for a range of uses and practicalities of how we live day to day. This means that every room is not only functional but also versatile, catering to a variety of lifestyles, needs, and demographics. In doing so, we aim to ensure that the residents who intend on living here will enjoy a comfortable and adaptable living environment that meets their current and future lifestyle, whilst considering the quality value within their asset for now and to be capitalised on in the years to come.
VICUS
〰️
VICUS 〰️

Residences
A perfect pairing of sophistication and connectivity
These homes have been designed to embody luxury through sophistication and connectivity. Each pair of homes has been given their own personality with unique facades. Yet one thing remains consistent, the high end inclusions throughout. The floor plan is generous and allows easy living and entertaining. The open plan kitchen/living/dining area opens up seamlessly to the private alfresco and backyard through large sliding doors and windows across the back wall of the home.
The large kitchen and walk in pantry offers plenty of storage and Bosch appliances including double ovens and a 900 wide induction cook top. The alfresco is fitted with custom joinery and equipped with BBQ and fridge.
Each home features 3 bedrooms, 2.5 bathrooms, over-sized single garage with additional storage, open plan kitchen/living/dining, master with walk in robe and ensuite, plus a second living area and study nook.
Builder
Delivering to the highest standards
Constructed by a leading local building company East Elevation Construction with core values that align with those of Seneca- the owner comes first. Operating by the founding principal of integrity, these homes are built with a high level of care and attention to detail.
